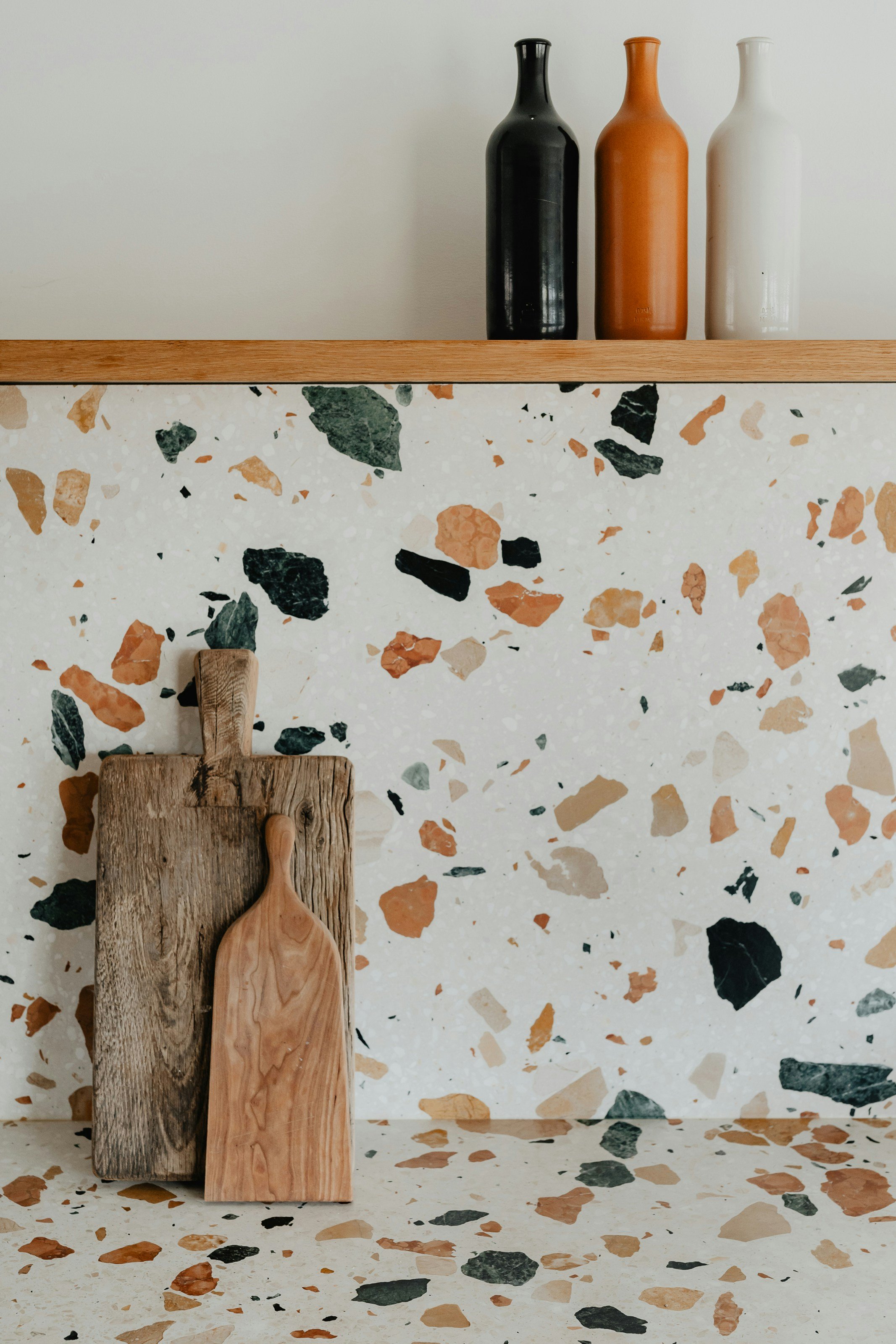
What we do
Finwoods INTERIOR is a Vancouver-based interior design studio specializing in residential renovations and new build homes. We believe that great design starts with an even better plan—one that reflects your lifestyle, goals, and vision.
From the initial discovery phase to the final touches, our process is designed to keep you involved and informed every step of the way. We work closely with you to collaborate on ideas, carefully curate design elements that are both purposeful and refined, and create spaces that are uniquely tailored to you. Every decision is made with your budget in mind, ensuring a seamless balance of style, functionality, and financial considerations.
Our Services
We understand everyone is unique,whether it’s a renovation or new construction, rest assured that our expertise and resources will help you create that interior you can’t stop daydreaming about. Services offered:
Consultation
Our consultation service is perfect for clients looking for expert advice and guidance without a full design commitment. During this on-site meeting, we’ll discuss your design goals, style preferences, budget, and project scope. You’ll receive actionable ideas and suggestions tailored to your space, helping you move forward with clarity and confidence.
Ideal for DIYers or those looking for professional input on a specific aspect of their project.
Personalized design insights and recommendations.
Residential Design
Our full-service residential design package is perfect for clients embarking on a renovation or new build project. From the initial design concept to the final styling, we handle every aspect of the design process. This comprehensive service includes space planning, material selection, custom millwork, and coordination with contractors, ensuring a seamless and stress-free experience.
Ideal for full home renovations, new builds, and custom millwork projects.
Full-service from concept to completion.
Design Hour Package
For clients who need design support on an hourly basis, our Design Hour Package provides flexibility and expert input at any stage of your project. Whether it’s helping with material selection, providing feedback on plans, or answering specific design questions, this package allows you to customize your experience and get professional design advice as needed.
Concept development
Furniture layout & selection
Millwork drawings
Detailed drawing & specification packages for budget & construction
Permit drawing sets
Finishes, materials, and fixtures selection
Lighting design & selection
Site visits
Resource for trades & suppliers
Our Process
-
We start with an in-depth, two-hour on-site meeting where we discuss your goals, budget, style preferences, and the overall scope of your project. This conversation allows us to dive deep into your vision, offering design suggestions that align with your needs. From here, we prepare a personalized design proposal, outlining our recommendations and fees.
-
Once you approve the design proposal, we move into the formal agreement phase. For renovation projects, we’ll conduct on-site measurements and take photos. We also collect your completed design questionnaire, inspiration images, and architectural plans. This phase includes a launch meeting where we gather thorough insights into your lifestyle and preferences, setting the foundation for the project.
-
Next, we develop the design concept, presenting potential floor plan ideas, material inspirations, and mood boards. This is your chance to review the concept and provide feedback, ensuring we’re aligned before moving into the design development stage.
-
During this phase, we create 2D and 3D models of your space and begin selecting all interior elements—finishes, fixtures, furniture, artwork, and accessories. We’ll order samples to give you a hands-on feel of the materials, and then present the final design concept with 3D renderings, key elevations, color schemes, and material samples for your approval.
-
We prepare detailed construction documents, including floor plans, elevations, reflective ceiling plans, and specifications for plumbing, electrical, and finishes. A final meeting ensures that all project details are reviewed and confirmed before the documentation is sent for tender or building approval. We also coordinate with contractors to finalize the project budget.
-
Throughout the construction phase, we remain closely involved to ensure the project progresses smoothly. Regular site meetings keep you updated, and we’ll provide frequent photos and status updates. We work closely with your contractor to process any changes and ensure all details are executed to perfection.

